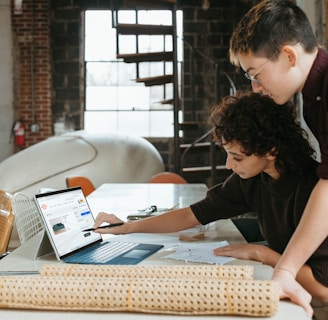Projets récents
Découvrez nos projets techniques en BIM et leur succès.








Projet de Construction d'un Pont bascule
Projet de Construction d'une Aérogare
Projet de Construction d'un Hôpital
Projet de Construction d'un Immeuble
Projets
Études techniques pluridisciplinaires pour des constructions durables.










Votre partenaire en ingénierie technique
Beatech-BTP, bureau d’études techniques pluridisciplinaire, vous accompagne dans vos projets grâce au BIM pour une conception précise et un suivi rigoureux.


150+
15
Projets réussis
Confiance établie
